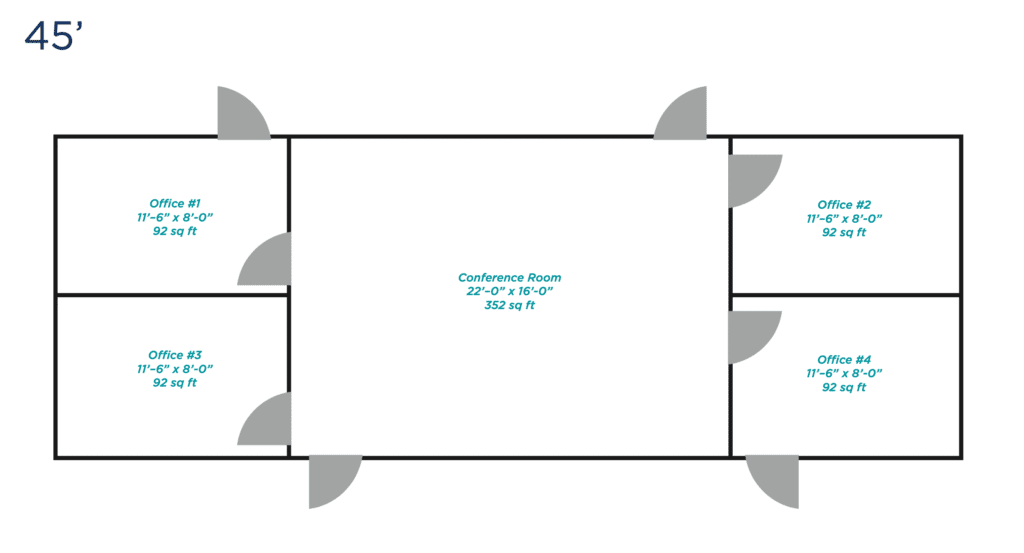The Ultimate
Expandable Jobsite Solution.

WorkPlex is a one-of-a kind and customizable solution for any job site. The WorkPlex is constructed of repurposed shipping containers. Using proprietary technologies, Quick Space combines two or more shipping containers to create a larger office space than previously offered in the mobile office market. The space can fit six to eight people comfortably, offers four private areas along with a communal area.
Each office space is fully insulated, climate controlled and features recessed LED lighting and comes with preinstalled CAT5 cable lines and data ports. The rust inhibitor featured on the WorkPlex assists in extending the period of use of the product. Customers are presented with an optional security package if looking to further secure the mobile office space.
Quick Space understands the urgency in securing temporary space in order to ensure that workflow is not disrupted and has devised a product to meet time and space requirements, while offering the amenities of a fully functioning office.
If you have any questions or would like more information regarding our WorkPlex, please reach out to discuss your needs with one of our experts.
WorkPlex
The WorkPlex features a standard build of four offices and a large conference room. Additionally, there is an optional set up for an entrance into the reception area, three offices and a conference room. With attractive interior finishes, customers can enjoy the comforts of a traditional office with the convenience of a temporary space.
Secure Office Space
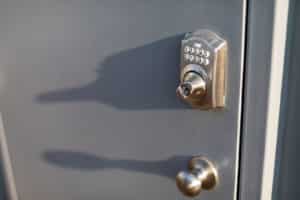
Exterior Security Lighting
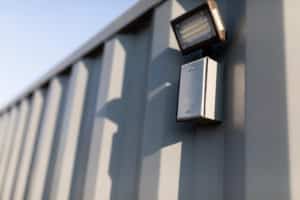
Convenient Power Connections
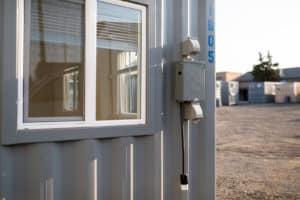
Natural Lighting
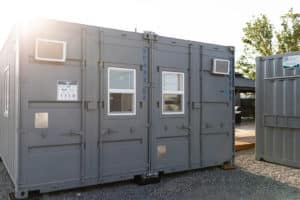
2 Floor WorkPlex, 16’ x 40’
| Area | Dimensions | Square Feet |
| Office #1 | 10’- 5’’ x 7’-6 ½” | 78 ft2 |
| Office #2 | 10’- 5’’ x 7’- 7 ½” | 79 ft2 |
| Office #3 | 10’- 4’’ x 7’- 8 ¼” | 79 ft2 |
| Office #4 | 10’- 4’’ x 7’- 6 ¾” | 77 ft2 |
| Communal Area | 17’– 10” x 15’- 6” | 276 ft2 |
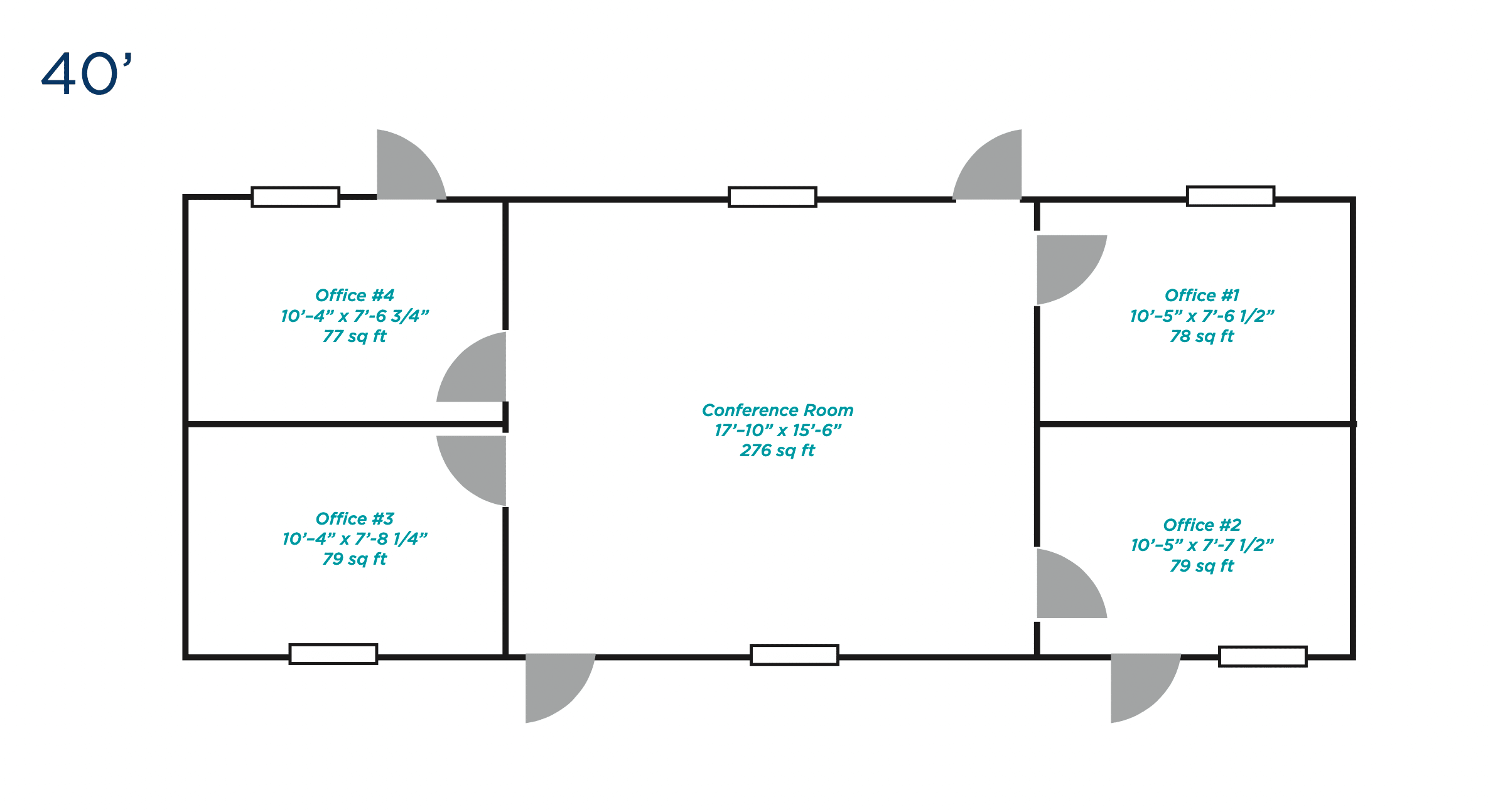
2 Floor WorkPlex, 16’ x 45’
| Area | Dimensions | Square Feet |
| Office #1 | 11’6’’ x 8′ | 92 ft2 |
| Office #2 | 11’6’’ x 8′ | 92 ft2 |
| Office #3 | 11’6’’ x 8′ | 92 ft2 |
| Office #4 | 11’6’’ x 8′ | 92 ft2 |
| Communal Area | 22′ x 16′ | 352 ft2 |
